As Marc and I explored the Seurasaari Open Air Museum, we saw more dwellings and other wooden buildings used in the old days throughout Finland.
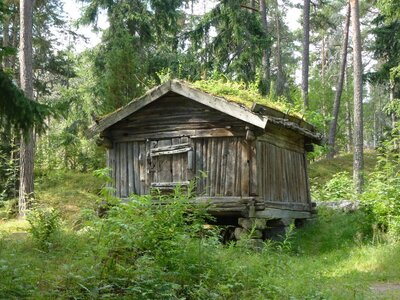
Hay cabin and storehouse
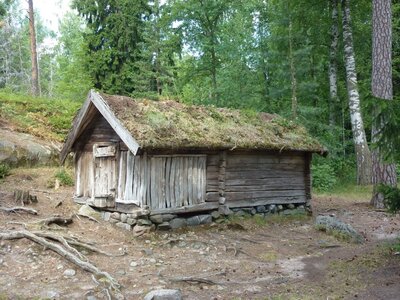
Here's a side view of the hay cabin and storehouse
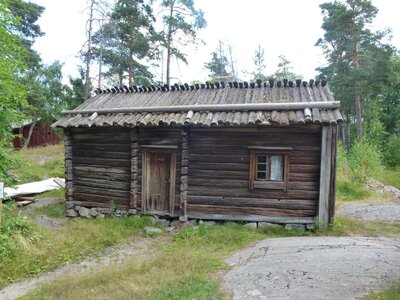
The cowherd's cottage
It is said that when cattle were taken out to pasture in the summertime, they were accompanied by cowherds, usually young women. It was here in this house where they lived.
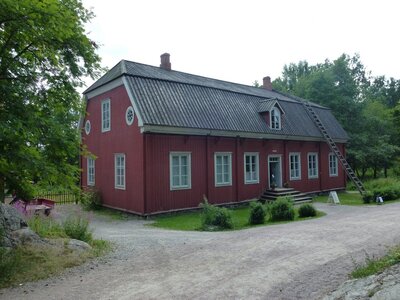
The parsonage built in 1798 as the residence of the vicar of Iisalmi Parish.
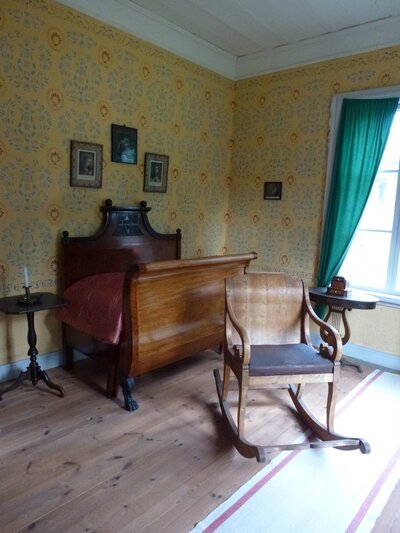
This was a bedroom inside the Parsonage. The most interesting thing in this room was the wooden bed which could be stretched out. Given the limited space of the room, it helped that the bed could be made shorter when not in use by pushing the lower end in towards the headboard.
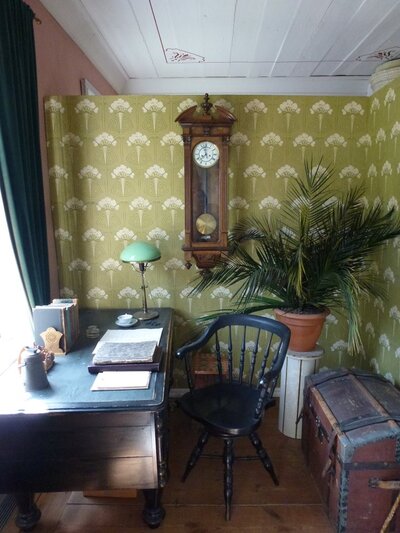
The vicar's office in the parsonage
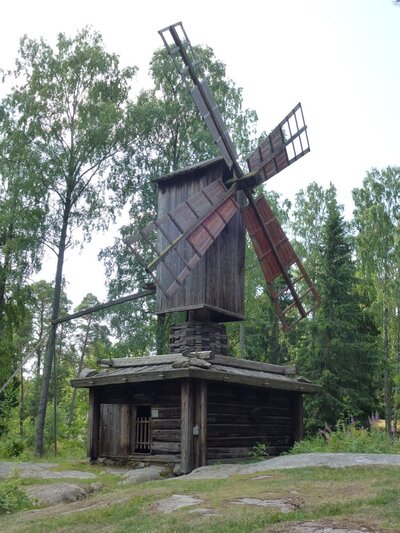
The Windmill
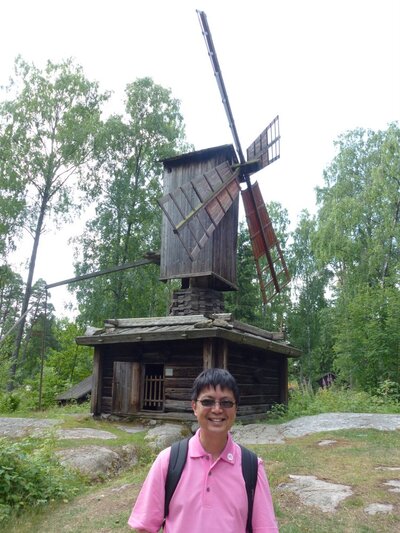
Me in front of the windmill
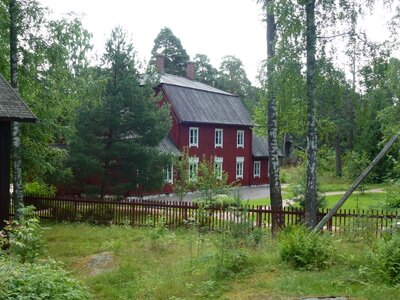
The Kahiluoto Manor
Unike all the wooden houses and cottages in the open air museum, the Kahiluoto Manor stood out due to its size and grandeur. This manor pictured above dates back to the 1700s. The ground floor had a drawing room, a dining room, a kitchen, a reception room, a lady's room, the master's room, and a nursery. The upstairs floor had a drawing room, two bedrooms, a sitting room, as well as a so called summer room.
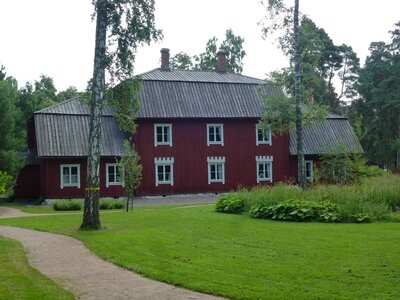
Here's a head on view of the Kahiluoto Manor
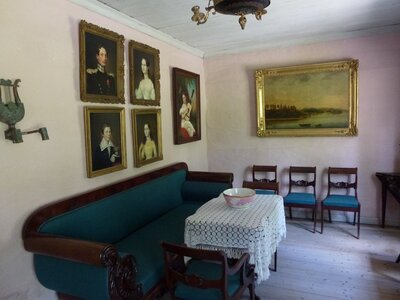
Inside the Kahiluoto Manor
This room must have been the sitting room or the hall room. While I use the museum guide to label all these pictures, the rooms we visited were not.
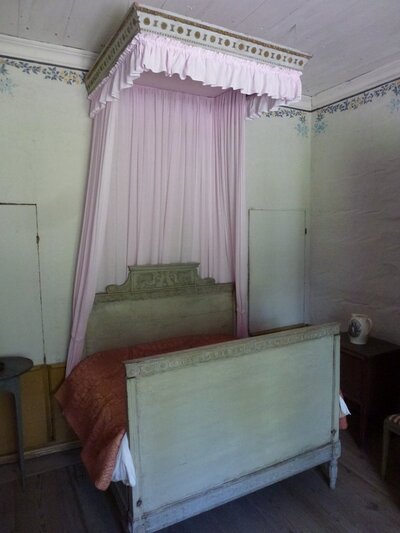
This no doubt was one of the bedrooms, most probably for girls. I just guessed given the pink curtains over the headboard.
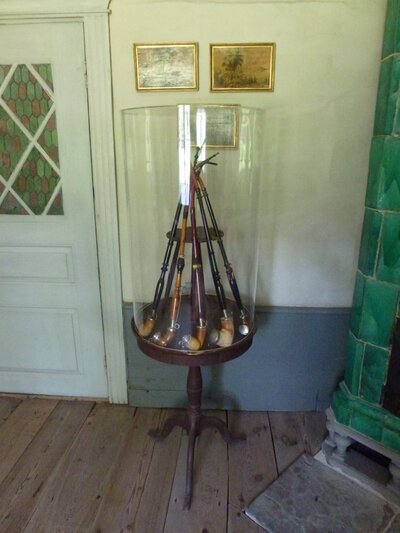
Here's the quaint storage for some long pipes inside the manor.
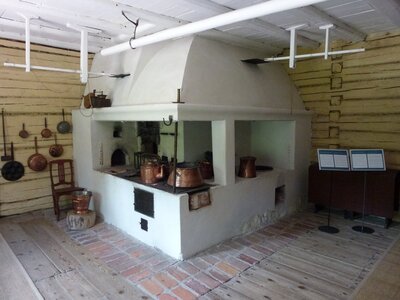
The kitchen. Need I say more?
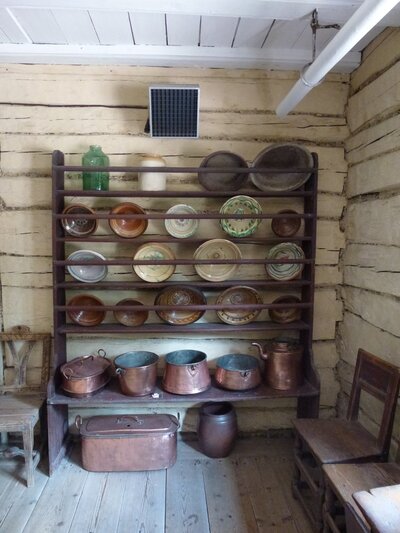
This must have been a corner of the kitchen where pots and pans were stored.
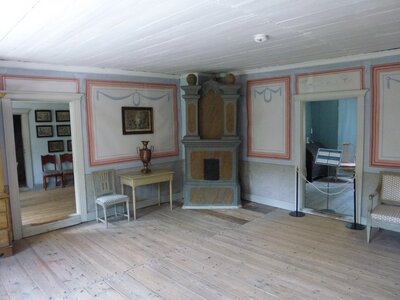
This was one of the biggest rooms inside the manor. It must have been the room where people congregated during parties or large gatherings. All the furniture in this room where all pushed to the walls leaving a hufge empty space in the middle.
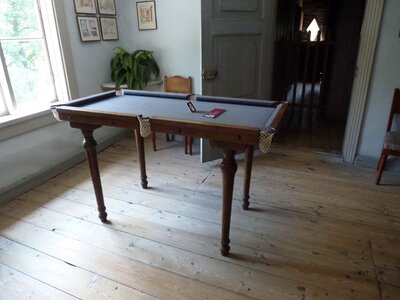
This room must have been used either as the drawing room or the room where the men of the house congregated to smoke, discuss matters of the day, or simply chat while the women stayed in the lady's room.
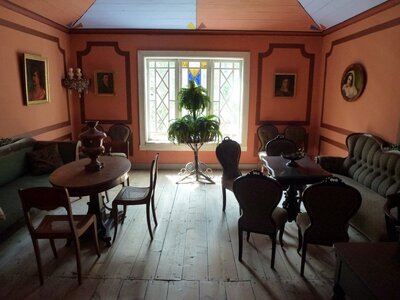
This room looked more like the lady's room because of the decor.
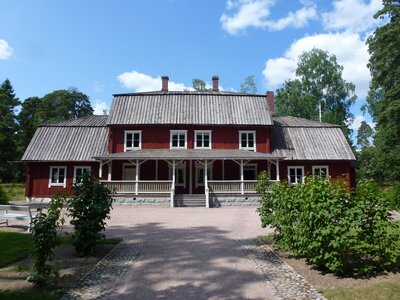
One last look at the Kahiluoto Manor
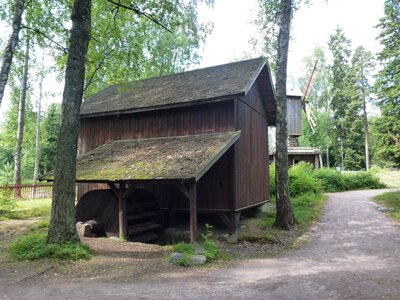
The water powered sawmill
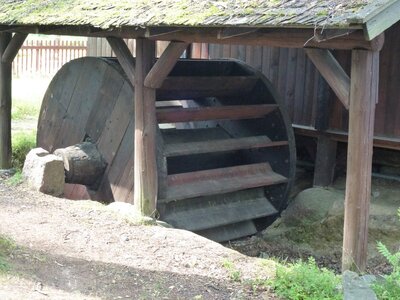
the water powered sawmill
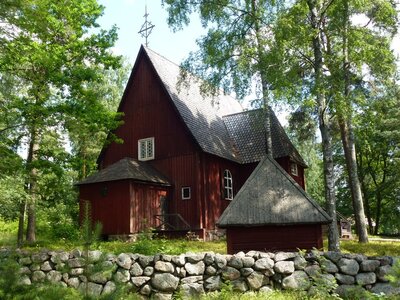
The Karuna Church
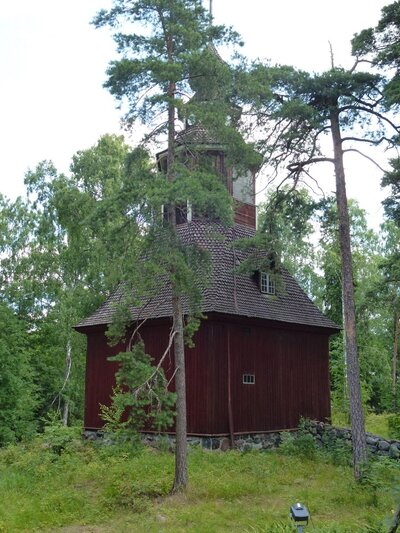
The bellfry of the Karuna Church
The bell fry or bell tower was built by Anders Wahlberg in 1767.
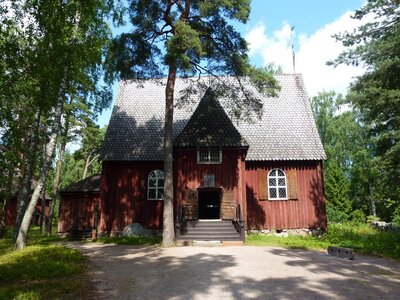
Another view of the Karuna Church
This church was built by Baron Arvin Horn in 1685 and refurbished in 1773. Its pulpit dates back to the 1600s. The church is decorated by 11 oil paiintings.
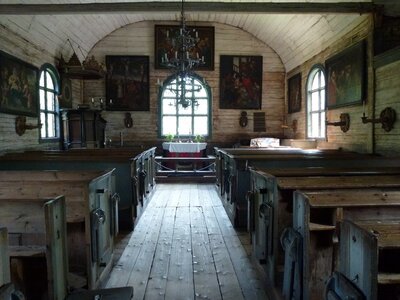
Here's the main altar of the Karuna Church
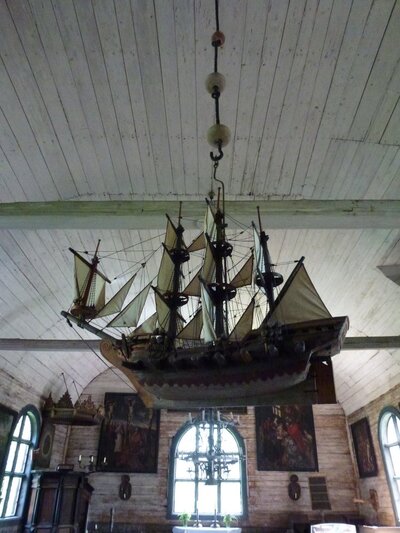
Here's a wooden ship hanging from the ceiling or nave of the tiny church.
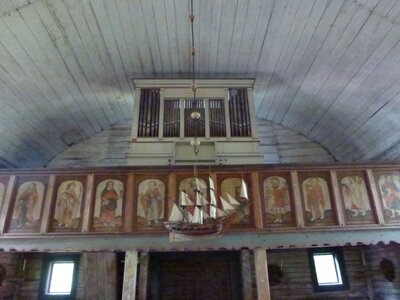
This is the very quaint and colorful railing of the organ loft painted with images of Christ and the 12 apostles.
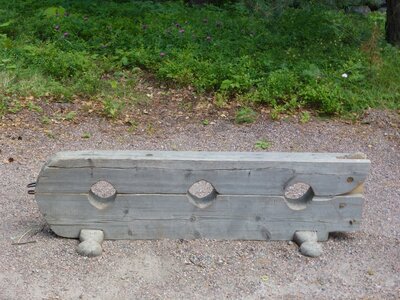
Right outside the Karuna Church was this wooden gadget. Used to bound the hands and feet of people punished for some crimes.
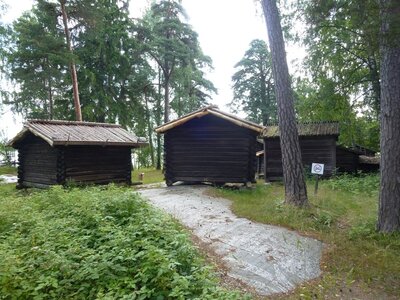
The Tenant Farm
This was the open air museum's first group of buildings. They were brought to Seurasaari in 1909. Of the buildings, only one could be lived in while the rest were used to house animals.




























