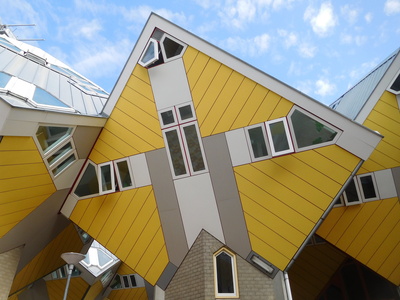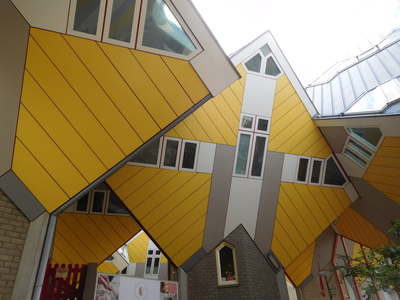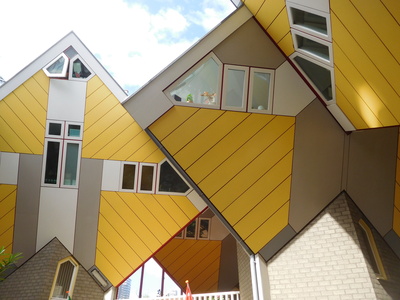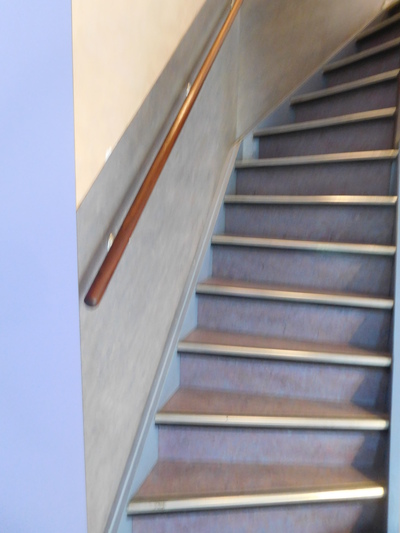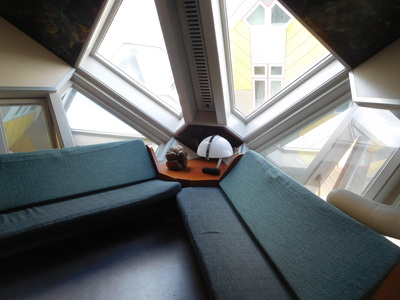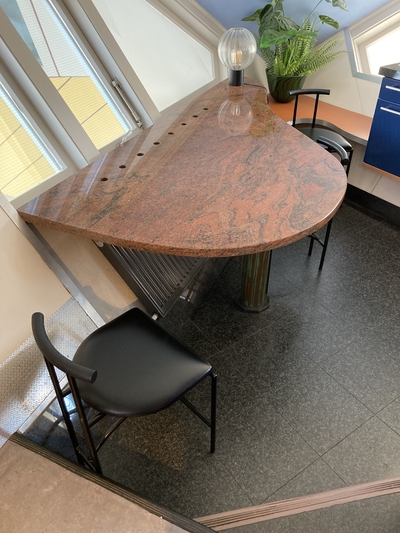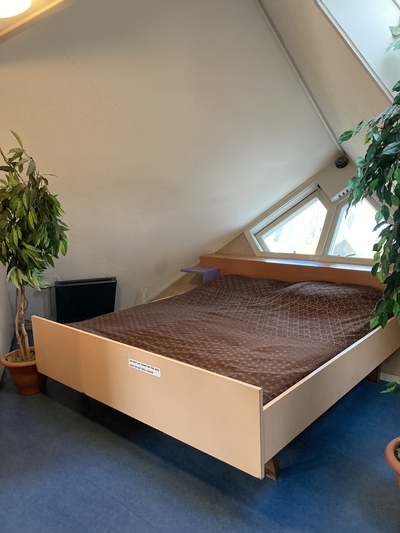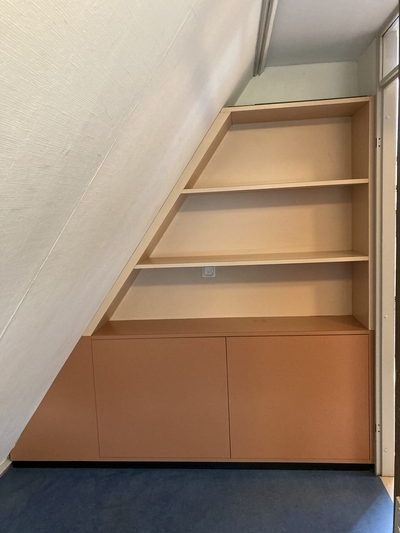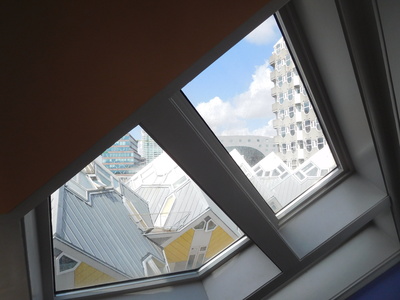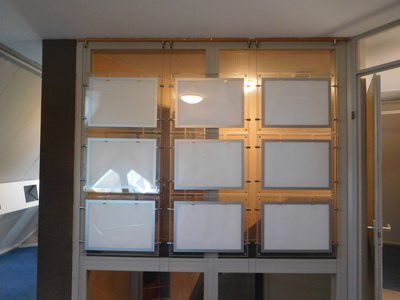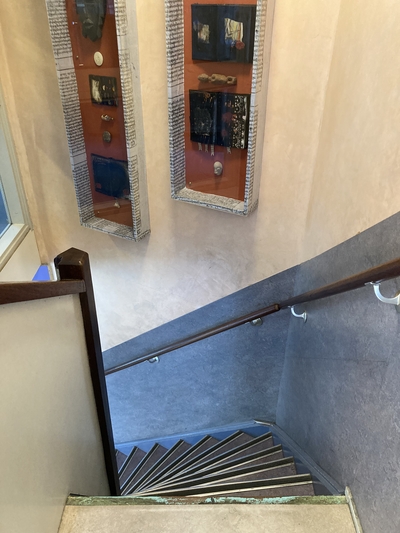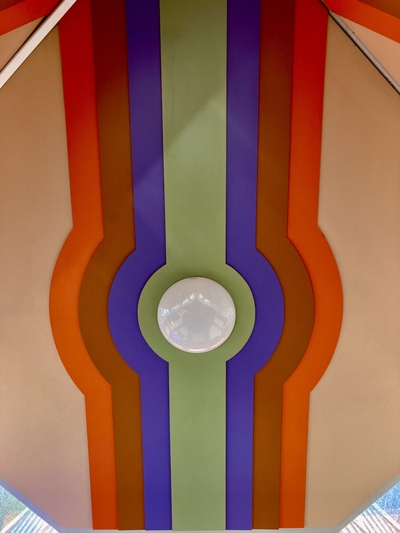Rotterdam's Cube Houses
On this visit to Rotterdam, we got to explore the inside of a cube house. As far as I know, these cube houses were private residences. Located in the city's Helmond area, the houses were designed by Piet Blom and built on the premise of living as an urban roof. Luckily for us, there was one unit open to the public for a minimal fee. I believe we paid just 3 euros per person. We bought two tickets and once inside we were free explore the house for as long as we wanted. Taking pictures was likewise permitted. At any rate, the cube house we visited seemed to have been vacated and no one lived there anymore. It was very much like any condo unit except a bit more cramped. It had a living room, a dining room, a kitchen, a bedroom, a bathroom, and even a mall study.
It was reported that since residents are disturbed so often by curious passers-by, one owner decided to open a "show cube", which is furnished as a normal house and earns money by welcoming the public and offering tours to visitors. This was the house we got to visit. It is said that the houses contain three floors: There's a ground floor entrance Both the living room and the kitchen are on the first floor There are two bedrooms and bathroom on the second floor While the top floor is sometimes used as a small garden The walls and windows are angled at 54.7 degrees. The total area of the apartment is around 100 square metres (1,100 sq ft), but around a quarter of the space is unusable because of the walls that are under the angled ceilings.
